In order to participate in the GunBroker Member forums, you must be logged in with your GunBroker.com account. Click the sign-in button at the top right of the forums page to get connected.
Rafters Up
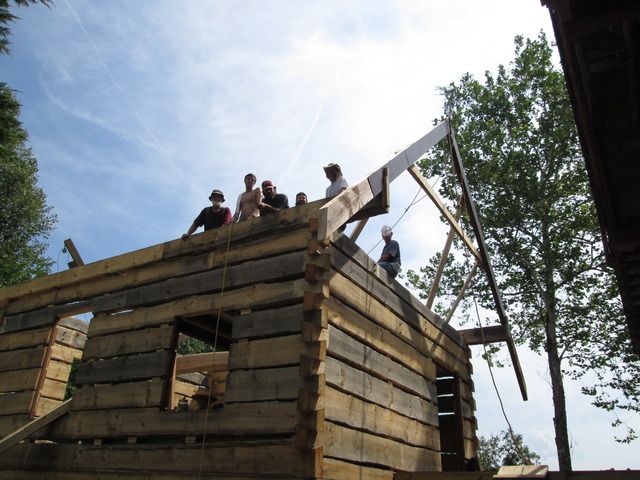
We put up the first rafter Wednesday morning. Hard to see, but we have a little pine tree nailed to the top.
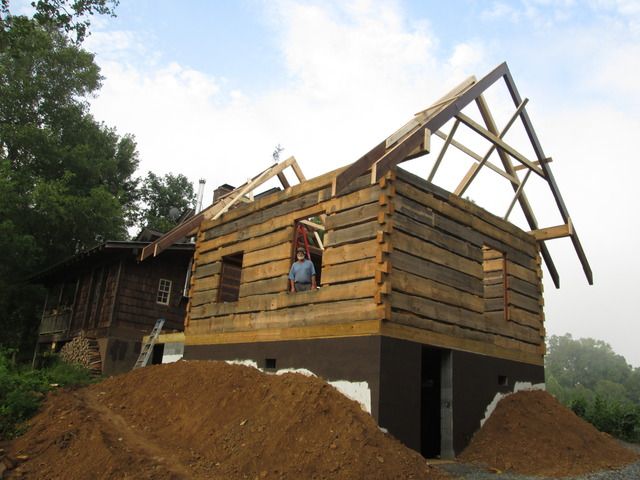
We got 4 rafters up that day. Hard to tell, but these rafters are huge, 4x10s and 22 feet long. Two men can barely lift a single rafter.
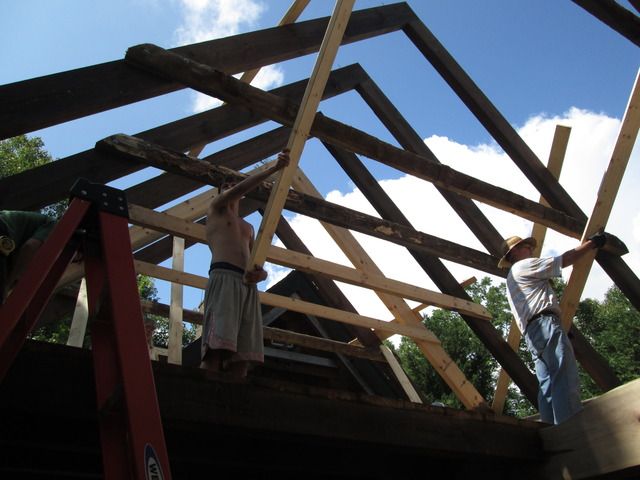
We got rained out yesterday afternoon. It is the rainiest summer ever here in the NC mountains.
We got back to it this morning and finished at noon.
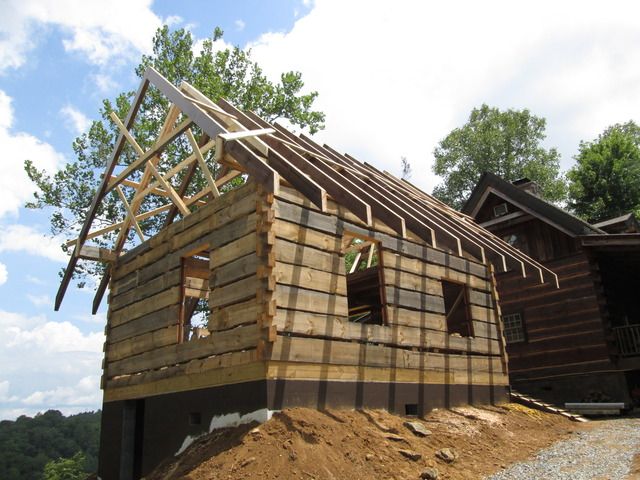
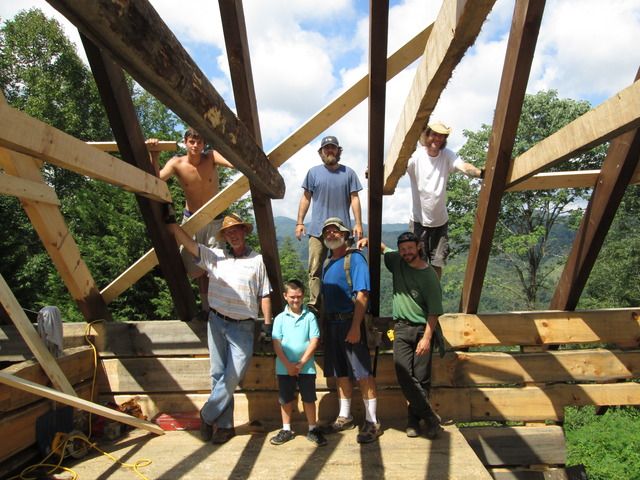
My crew. It is difficult, and dangerous raising these rafters without a crane.
Monday morning at 7:30 we will have a 2x6 festival. 1450 sq. ft. of 2x6 going on top for the ceiling.


Comments
When will it be ready for me to move in? [:)]
solid... Well done!
I see the 'BOSS' center to your right! [:D]
Give us a run down on y're crew there Allen.
Lower left my brother Ken, then his grandson Ben, me, and Jordan, who is a journeyman blacksmith.
These guys are all good workers Thank God, it was tough getting those heavy monster rafters up onto the loft, building them into trusses, and raising them in place w/o the diesel crane.
Also need some privacy, so the girlfriend can watch Downton Abbey in her part of the house, and I can watch Sunday night football in the other end of the house.
Also we will get an electric clothes dryer, right now we have a solar powered clothes dryer. Don't work on rainy days.
In the pioneer days, when the family had outgrown their little log cabin, they built another cabin 12 to 14 feet away. They made a framed roof over the space between the two cabins.
Dogs hung out in the shade of the framed roof, and it was called a "dogtrot."
Things haven't changed much in log building so I, too, have a dogtrot.
Mine is 12 x 14 and has a plywood floor, will have walls and insulation etc. The wood stove there, and the window, on the left side of the pic will turn into a big French door.
Dogtrot will have a big hallway through which the heat of the wood stove will pass, to heat the main house.
Also will have a bathroom with a nice big shower for me. Now have to take a shower in girlfriend's clawfoot tub, those things are dangerous.
Also, in bathroom will have a laundry room with electric clothes dryer.
I know it looks weird, two log cabins right next to each other, but, it is hardly possible to see the whole thing from the outside as it sets right on top of the mountain.
From the inside it will be beautiful, and comfortable.
It is an addition to our house. I need room to have a big wood stove, so I can sit there in a recliner during a snowstorm, drink beer, and watch the wood stove.
Also need some privacy, so the girlfriend can watch Downton Abbey in her part of the house, and I can watch Sunday night football in the other end of the house.
Also we will get an electric clothes dryer, right now we have a solar powered clothes dryer. Don't work on rainy days.
Man cave.[8D]
You either can make rafters with a ridge pole, or else make them up as trusses, like I did here.
To do a ridge pole you have to build up the gable ends to support the ridge pole. Also, to make the ridge pole match the rafters in this house, you would need a 4 x 10 ridge pole and you would have to use a crane to raise it up.
Building up the rafters in this fashion you can raise them up with ropes and strong men, and no crane needed.
Yes it is the all-time man cave, I haven't mentioned that to the fiancee yet. I just told her last week that I have to have a leather LazyBoy recliner in there, she wasn't too wild about that.
I just looked it up on google earth. That satellite data is at least 3 months old because nothing of the new structure is to be seen.
How about the new addition?
I suspect there's a basement, first floor and loft areas.
That is really nice.